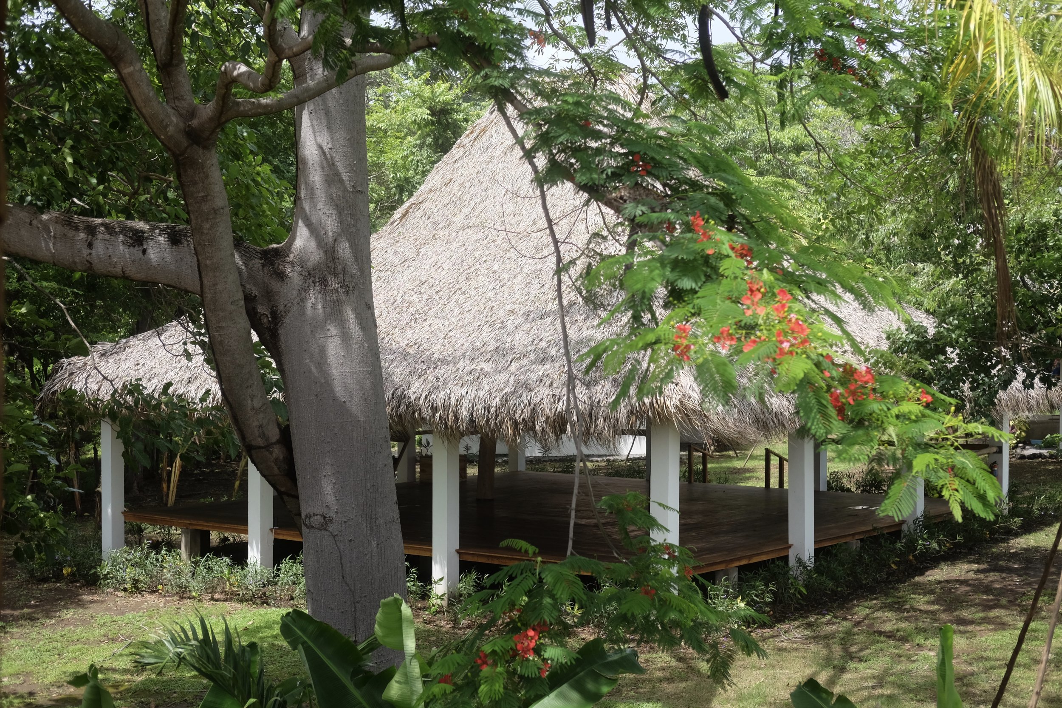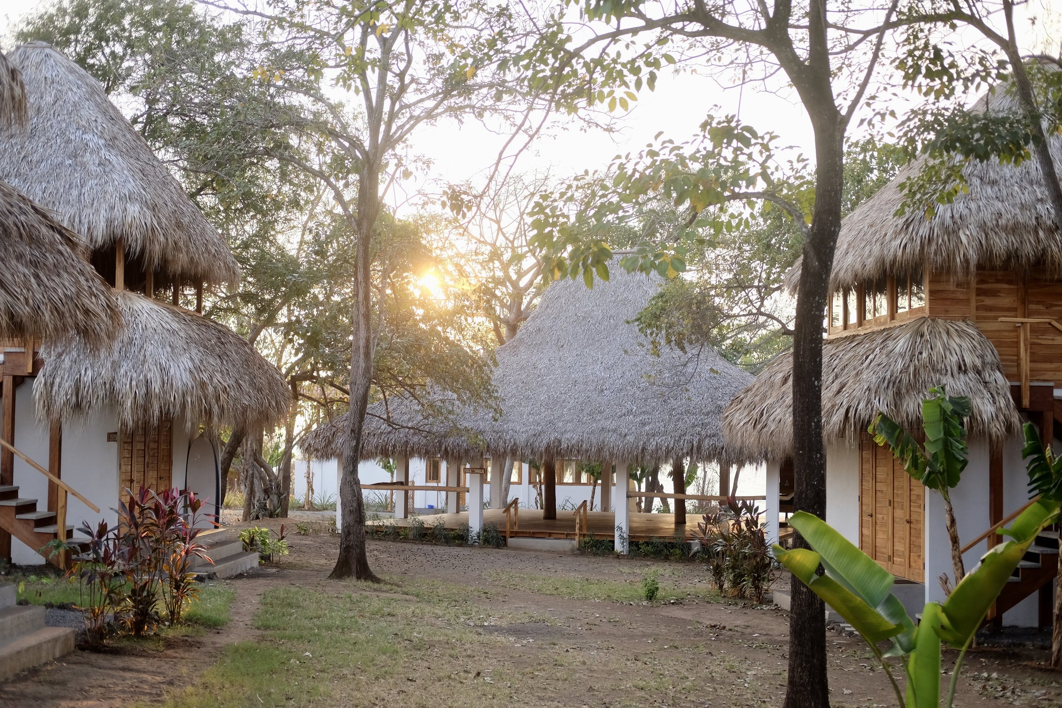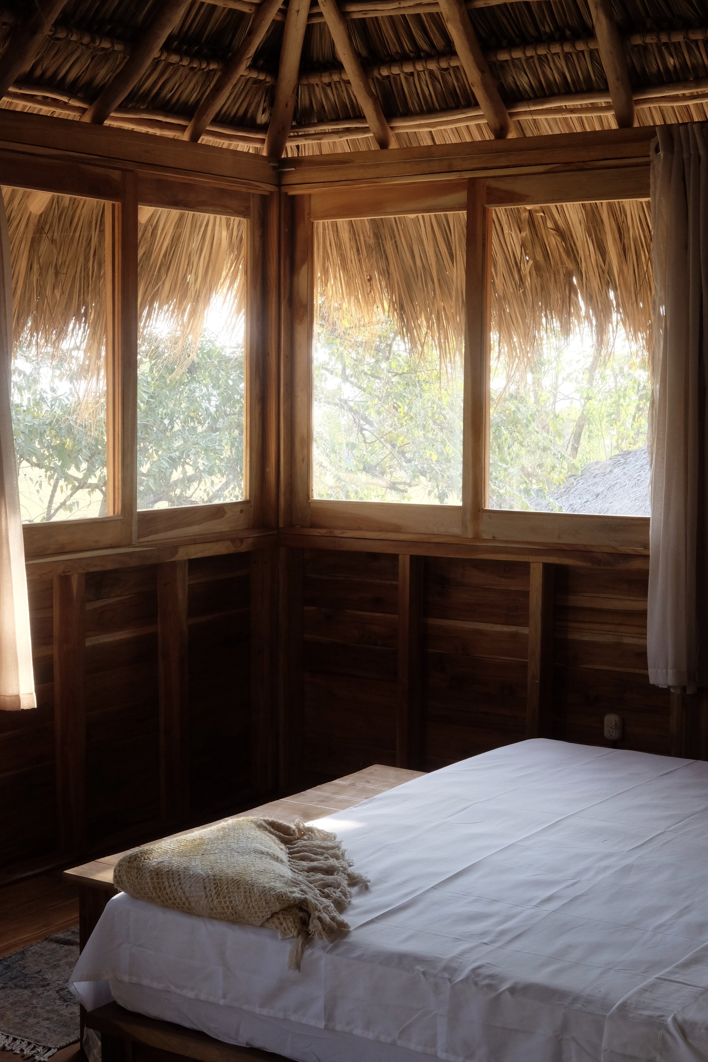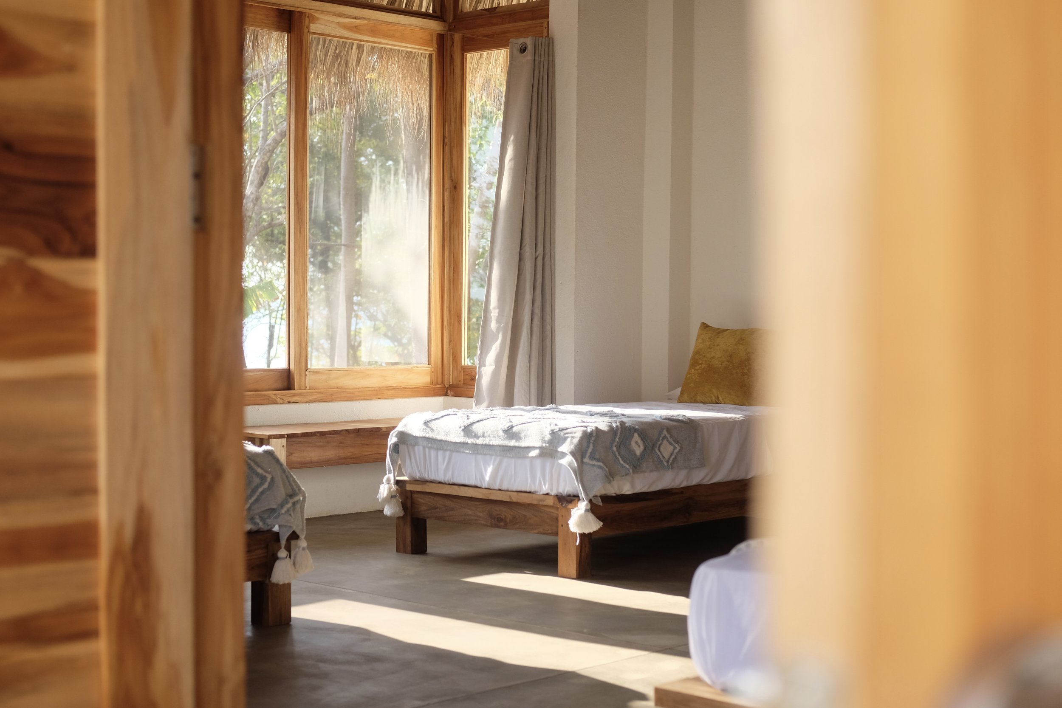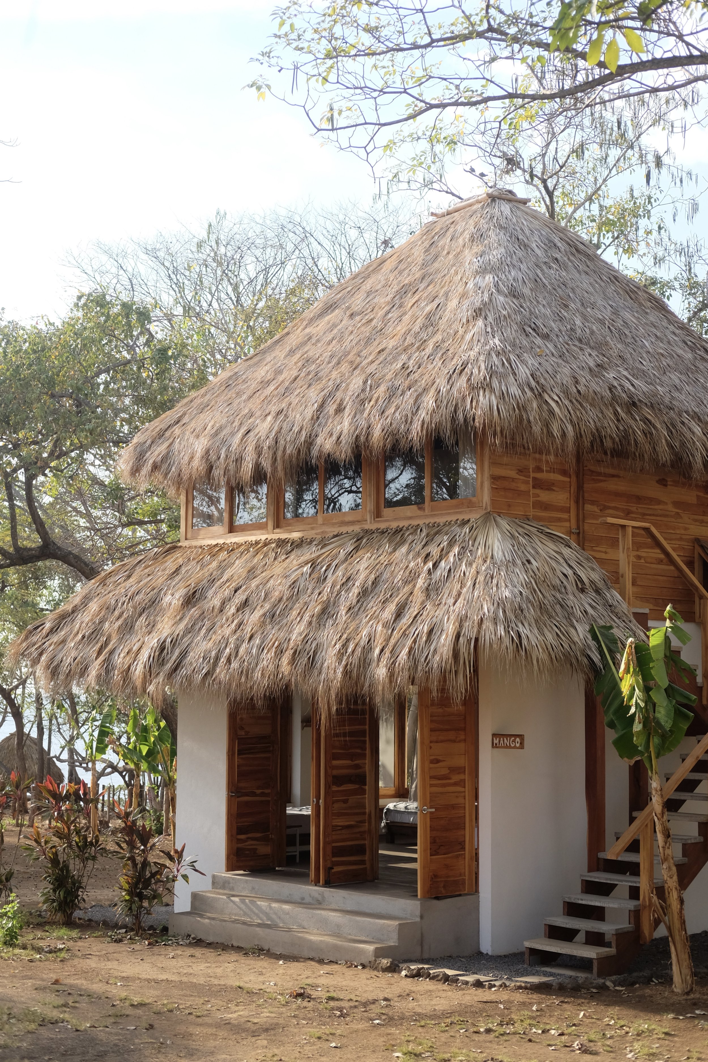Still Salty Escape
Trying to integrate quietly into the landscape, the project is organized among the trees of the plot, with the premise of conserving the maximum of the existing vegetation and building around it to guarantee that all the spaces of the complex are in relationship with the natural environment.
The bedrooms are located on the ground floor of the cabins. The door and window openings are arranged in such a way as to generate cross ventilation to help keep the space at a comfortable and constant temperature without the need for air conditioning. On this ground floor with concrete walls, the large overlapping palm roof is mounted, creating a covered terrace on the upper floor with panoramic views of the ocean. The clients also wanted a flexible design and the possibility in the future to transform these upper terraces into private rooms in order to accommodate more people during retreats. For this reason one of the cabins was built in this way.
Dominating the central axis of the property and with the most privileged views, the structure of the yoga shala emerges facing the ocean, a 250-square-meter wooden deck covered by a large palm roof.
In a country where resources in rural areas are a challenge, the entire project has been built with natural elements and materials from the region, as well as simple, low-maintenance finishes. Simplicity has been prioritized with the aim of achieving a modern aesthetic that merges with the traditional techniques of the area.
Photography: Dani Serrano
Location: Rocky Point, Nicaragua
2021



