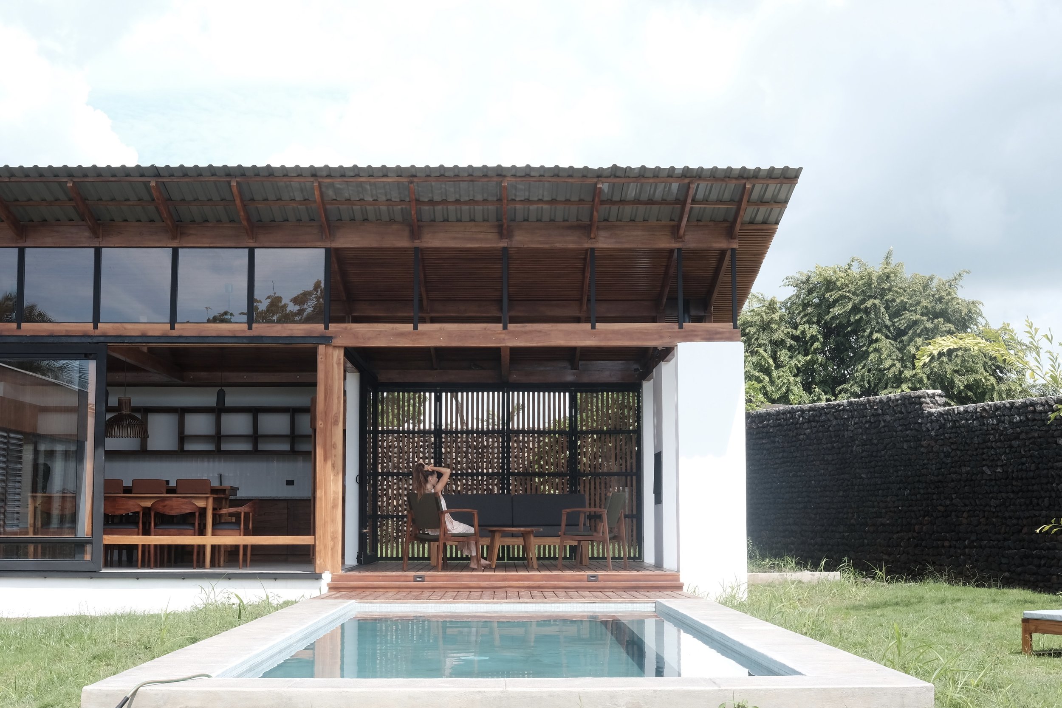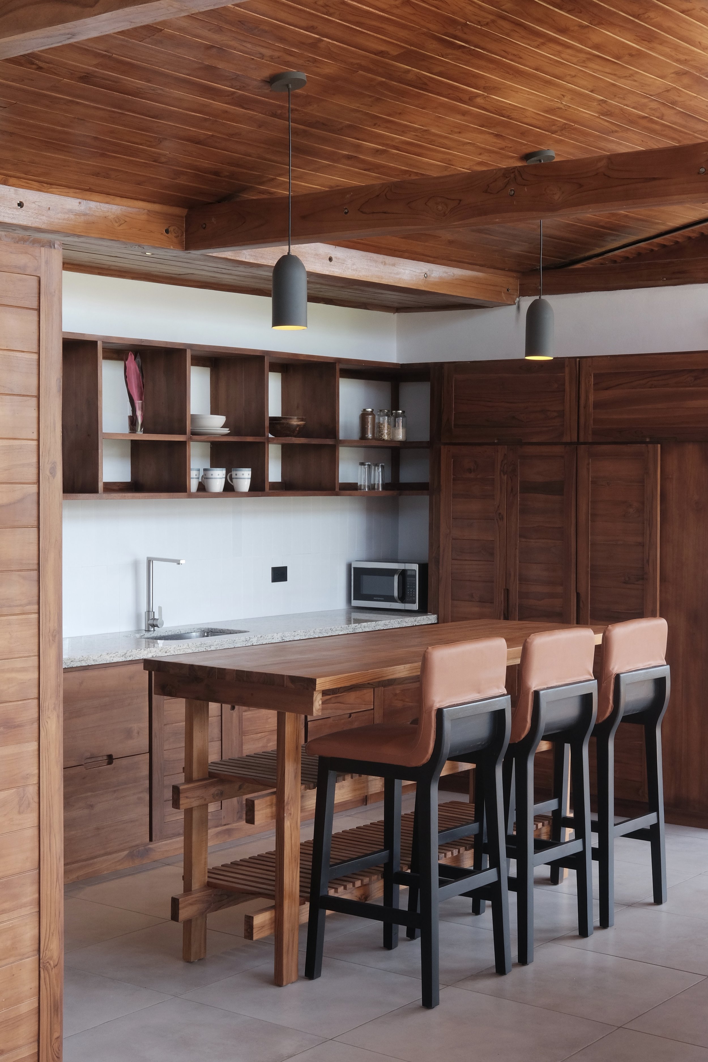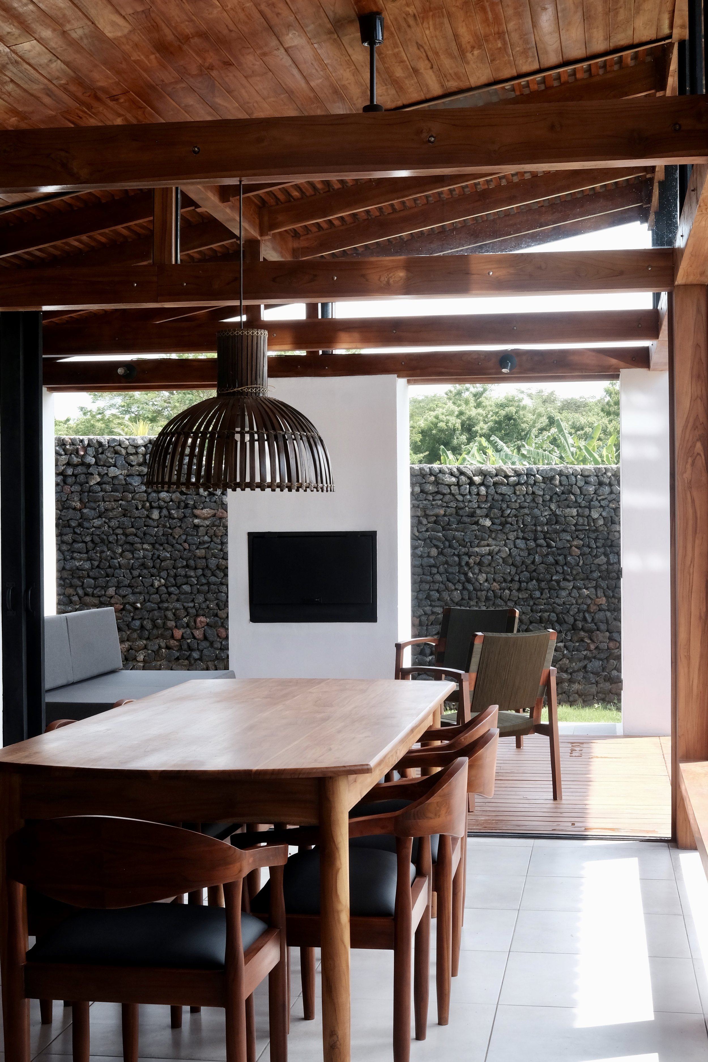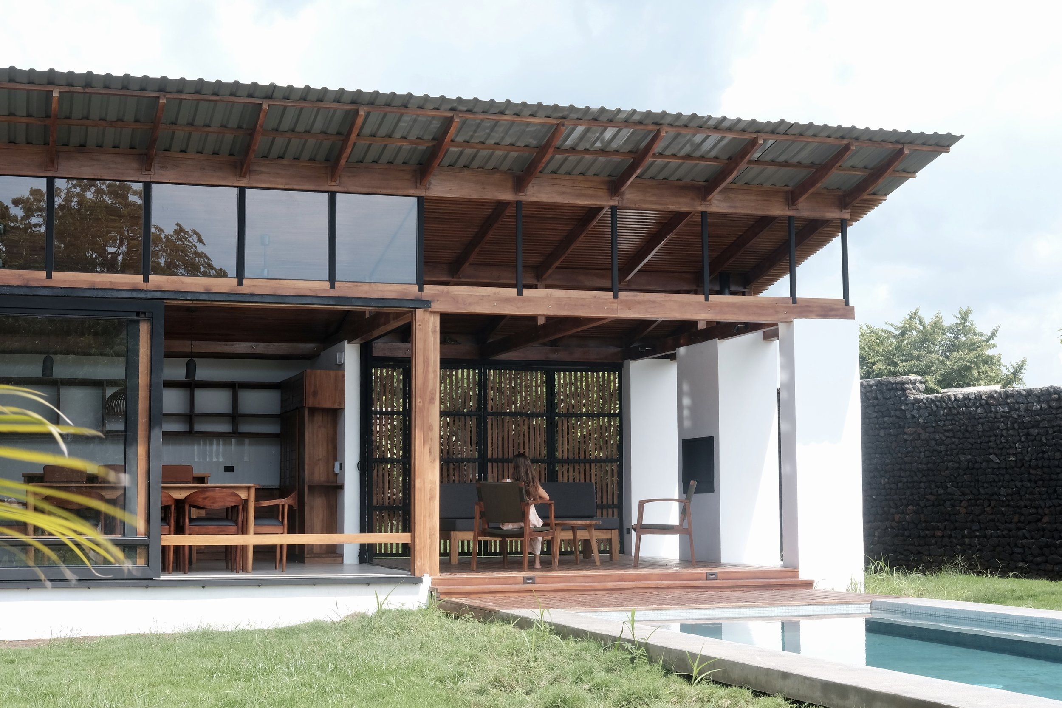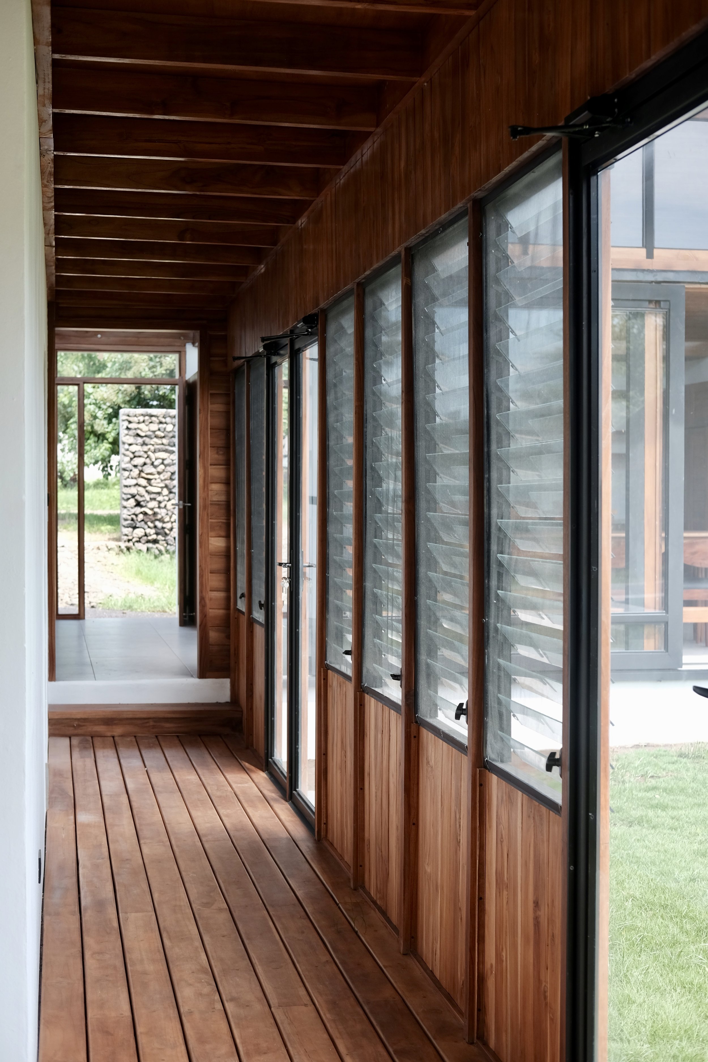Brisas House
Brisas House is a family vacation retreat. Crafted with care under a modest budget, this residence is designed to embrace the tropical climate with an emphasis on natural illumination and passive ventilation systems. The footprint of the house conforms to the terrain and landscape, taking on an L-shape to enclose a private central area where a pool serves as the focal point.
The house is predominantly closed off to the north and open to the south, where the garden space with a pool is located. A veranda, enclosed with louvered windows, serves as a pathway to the bedrooms while facilitating optimal airflow throughout the house.
The main kitchen-living area has large sliding doors that can be opened to blur the boundaries between indoors and outdoors, creating a seamless transition between spaces. This design allows fresh breeze and natural light to flow freely, providing a sense of harmony between the home and the surrounding nature.
Photography: Dani Serrano
Building Team: Adonis Espinal
Location: Brisas Community, Nicaragua
2023



